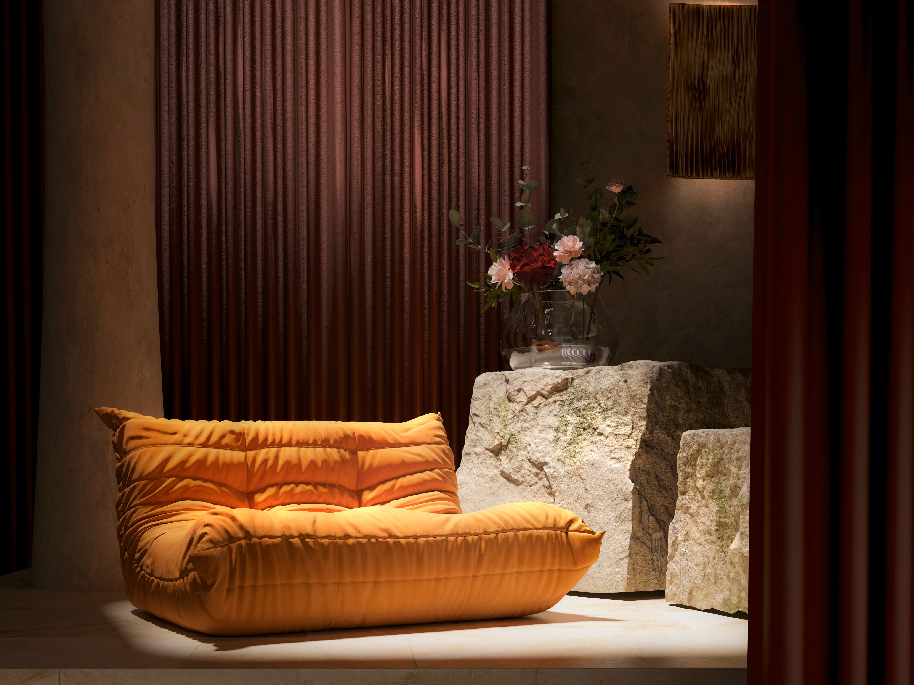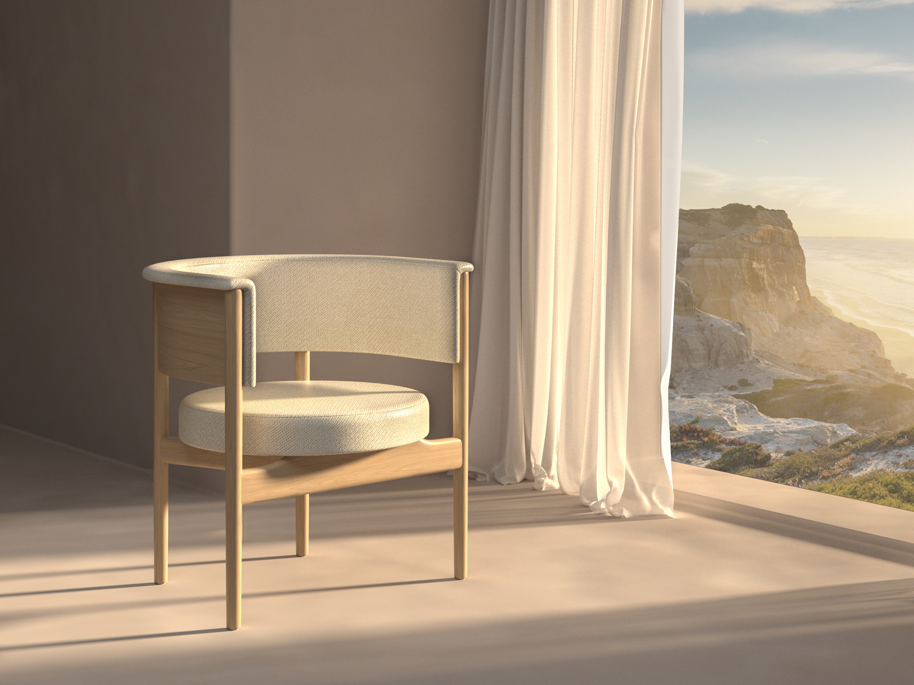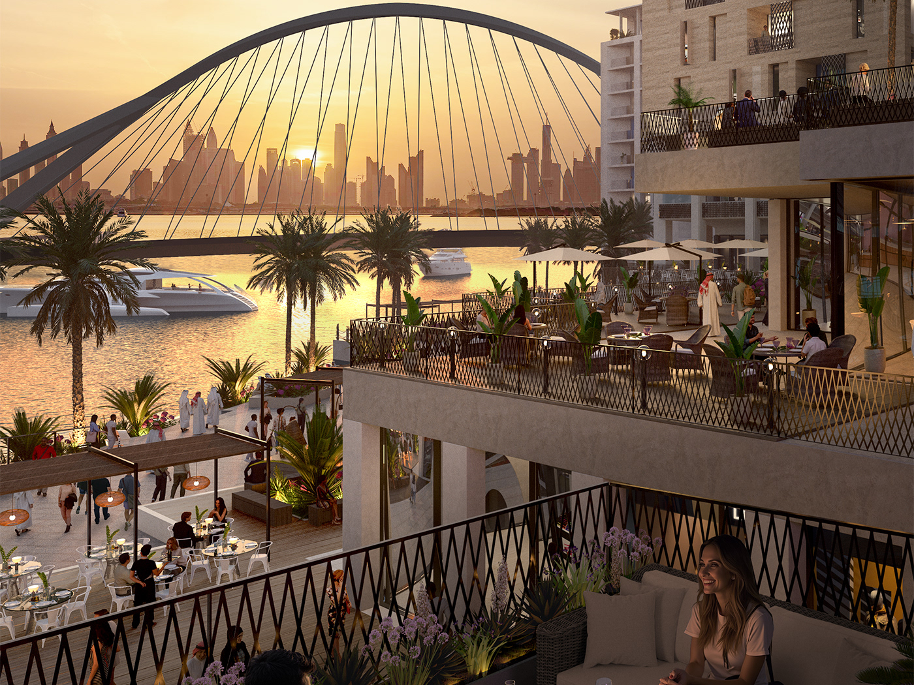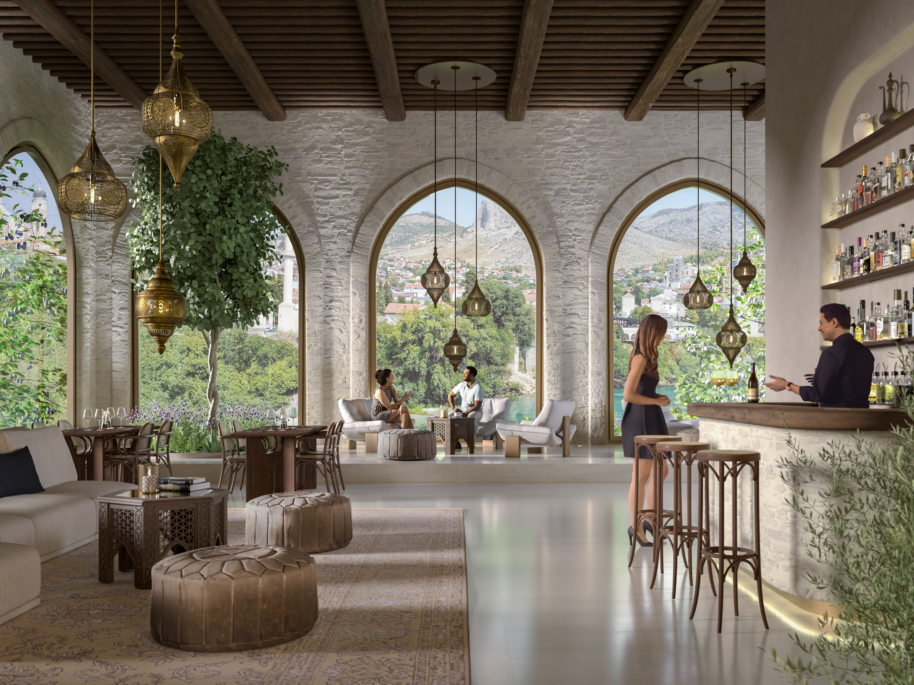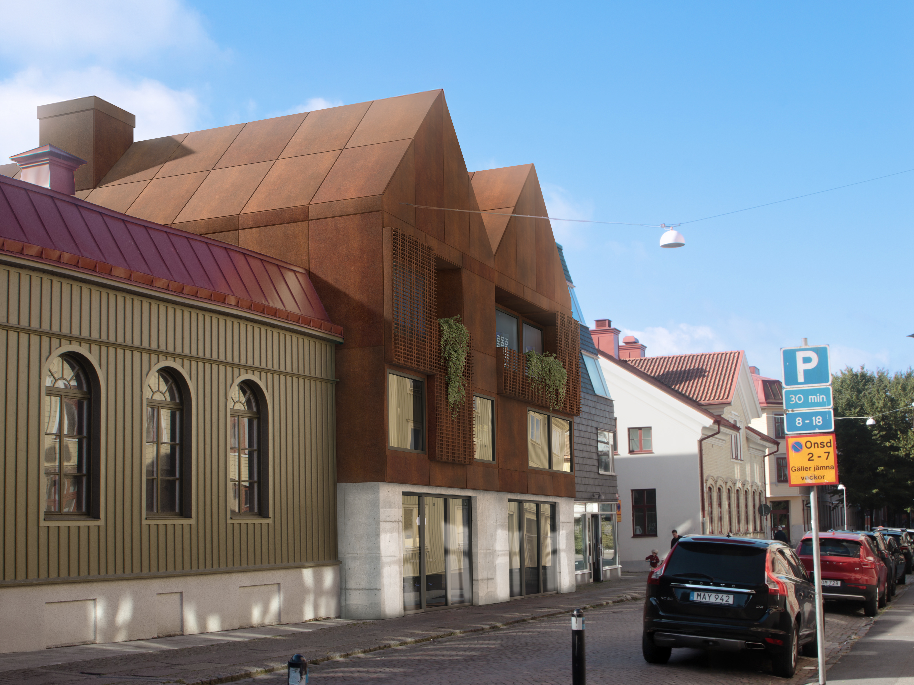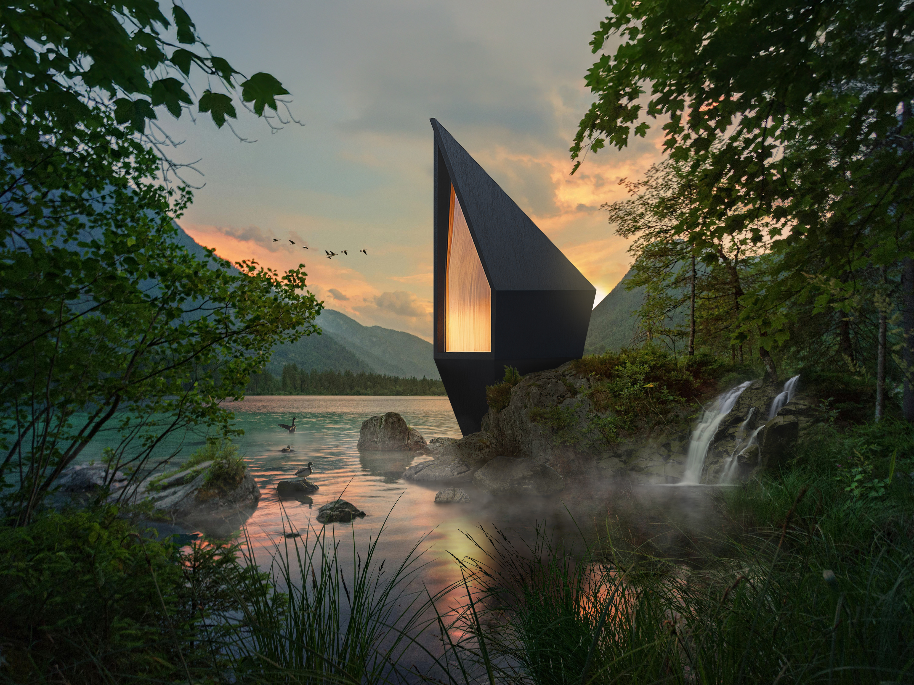In this project, our task was to model a villa based on 2D CAD drawings provided by Alingsås Huspaket. Starting with only the CAD files, we were free to decide the villa’s placement and material choices.
After some research, I chose to place the villa on Sweden’s west coast, surrounded by rugged stone terrain and lush vegetation. To complement the natural setting, I selected olive green for the façade, paired with black roofing and a terrace in concrete and wood.
This was my first exterior project, and it was both fun and challenging. I learned to use new tools like Forest Pack, RailClone, and FloorGenerator to enhance realism and create engaging lighting.
In the overview image, my goal was to use the surrounding trees to naturally frame the villa. In the lifestyle image on the terrace, I aimed to capture the feeling of standing there enjoying the view, the house, and the pool in harmony.
Created in 3DS Max with VRay, ForestPack, RailClone, FloorGenerator and Photoshop.
Overview - Day
Overview - Night
Lifestyle - Day
Lifestyle - Night
