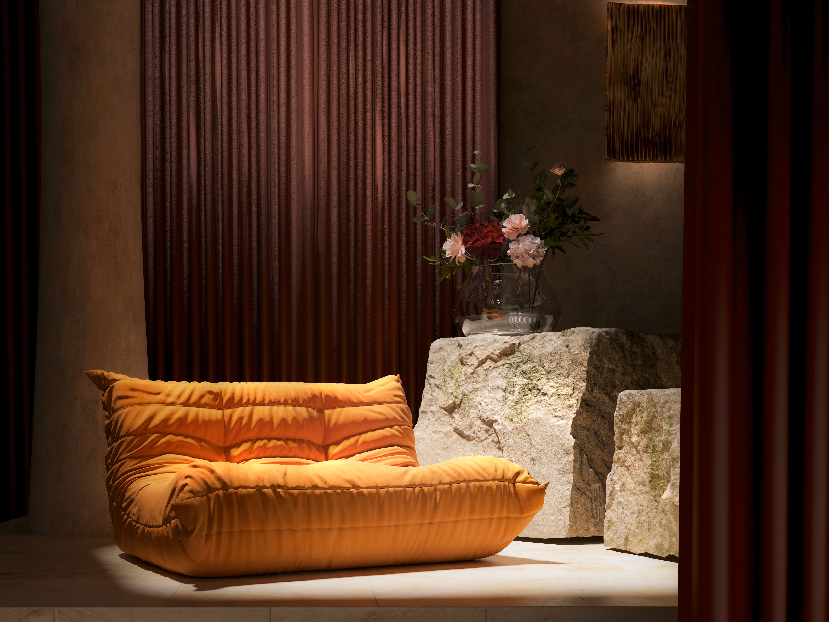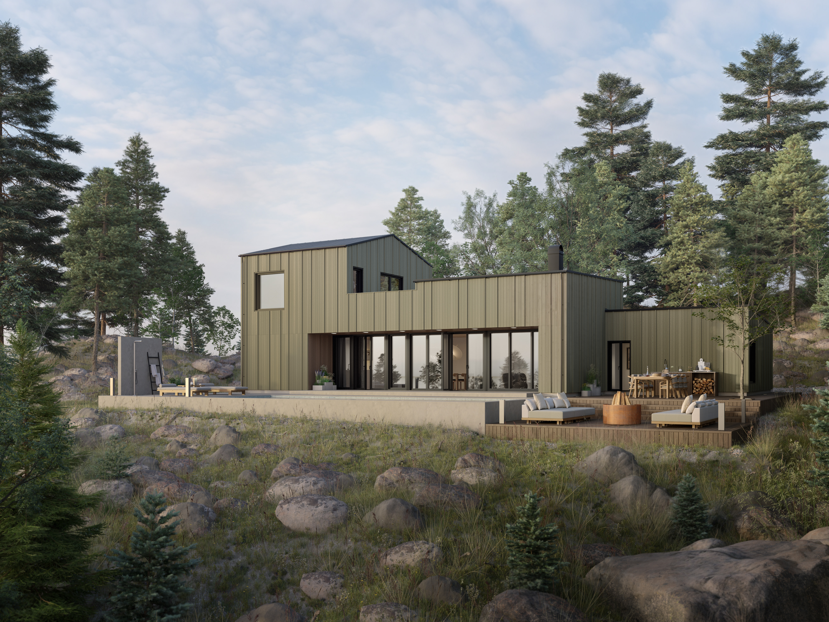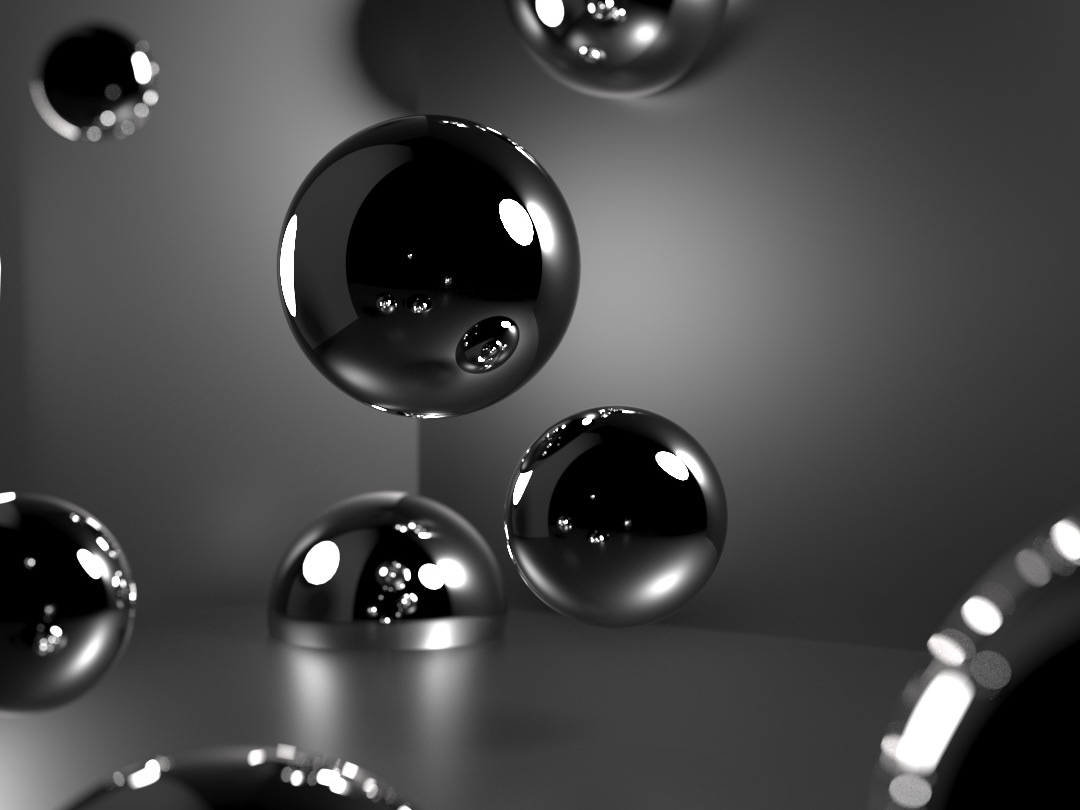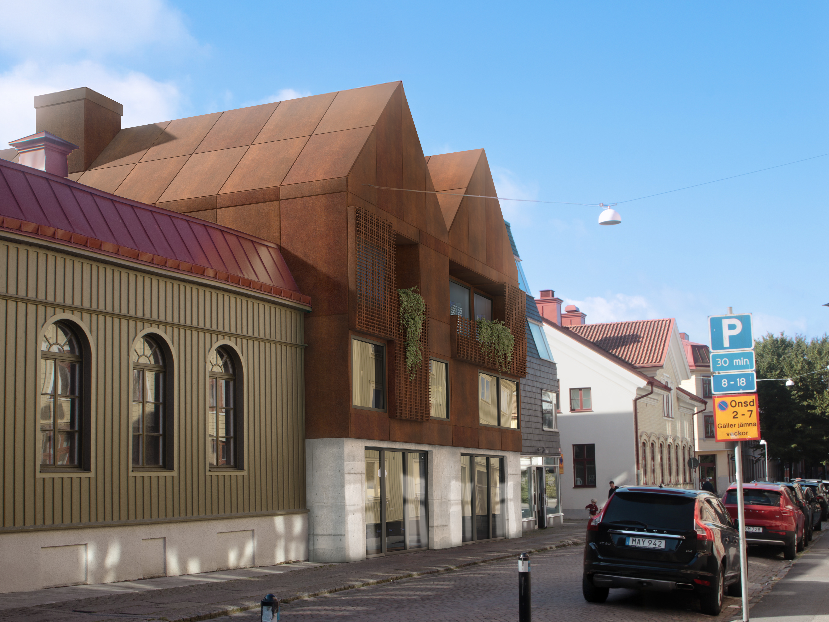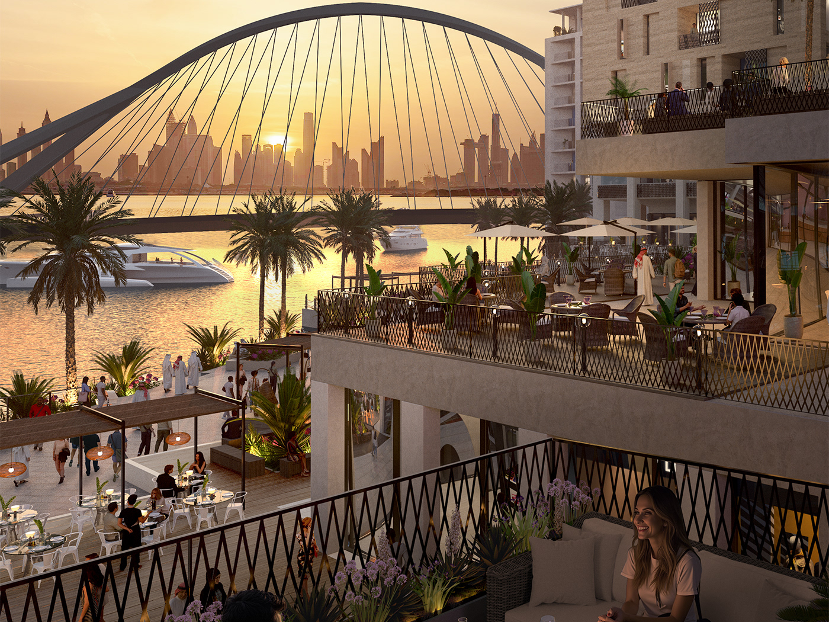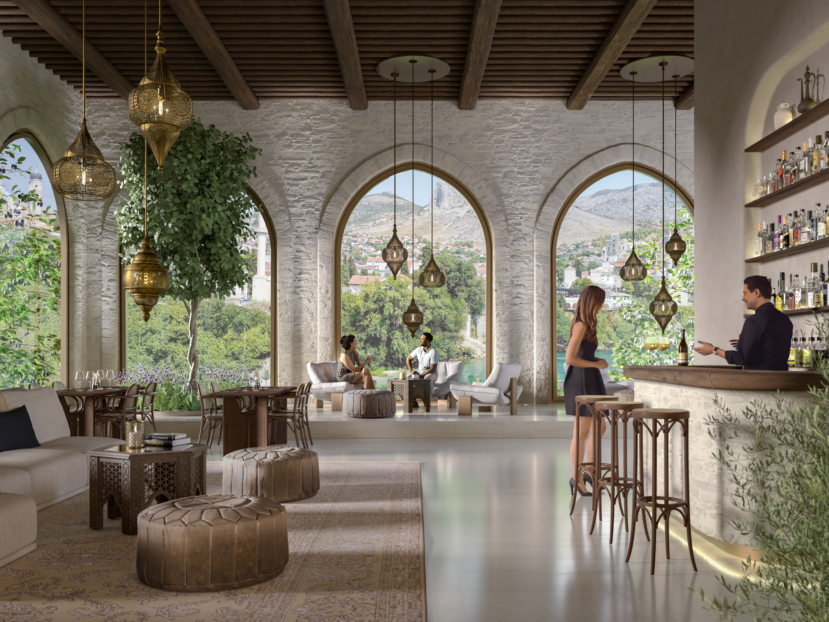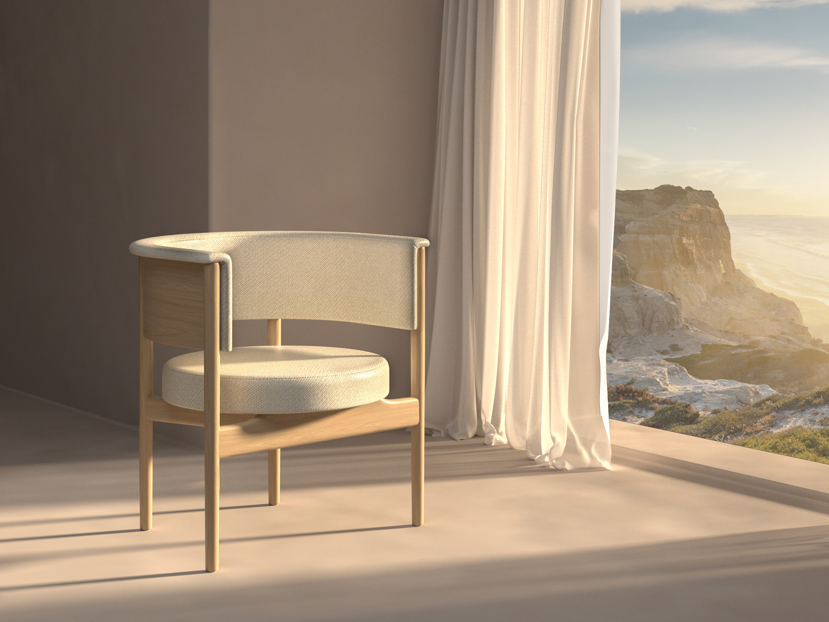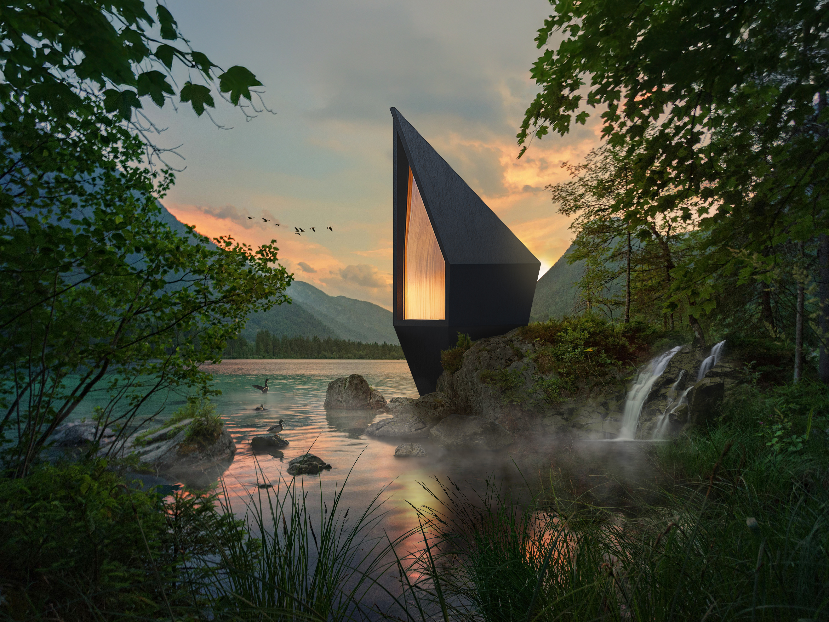In this project, we got to choose an existing house in need of renovation and pick two rooms in the house to visualize and renovate to show the potential. I chose a large old house built in 1909 in Dynäs, Kramfors Kommun, just outside town and surrounded by nordic forest.
The house has a charming historic character, with large windows and high ceilings on the ground floor. My goal was to bring the surrounding nature indoors by incorporating wooden floors and green accents in the interior, while preserving the elegance of the original architecture.
We had to recreate the rooms using what we had from the ad of the house. In my case, this house only had pictures of the rooms with no floor plans. I had to really look into the pictures to get an understanding of the floor plans. I made some sketches of how the rooms and windows must be placed. I used the photos of the rooms in 3DS Max and matched the dimensions to recreate the rooms so it would be as close to the real dimensions as possible. I really enjoyed seeing the process of the hidden potential in the space come to life through visualization.
Created in 3DS Max with Corona Render and Photoshop.
Property
Moodboard
Kitchen - Before
Kitchen - After
Kitchen - After
Kitchen - After
Living Room - Before
Living Room - After
Living Room - After
Process - Kitchen
Process - Living Room
